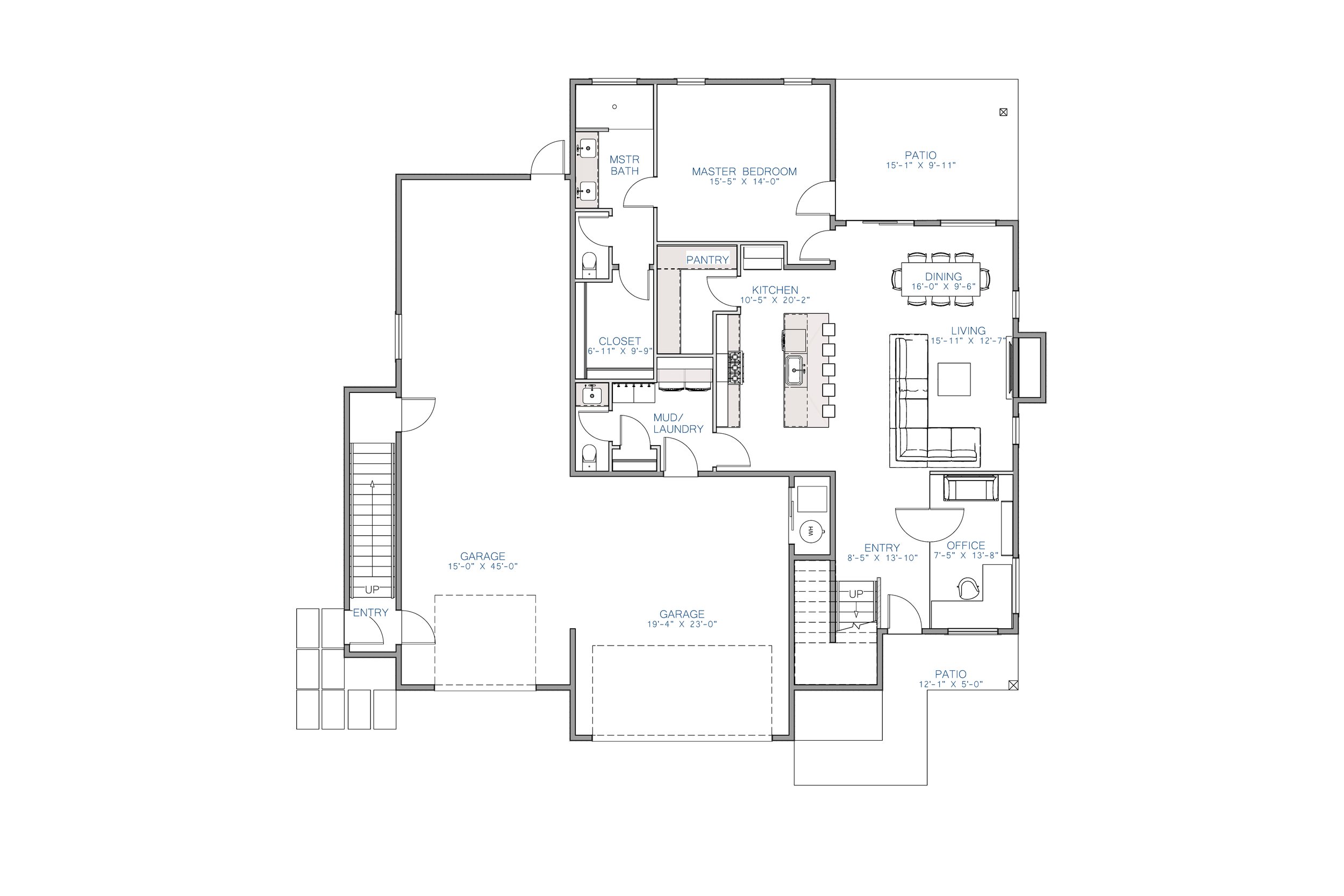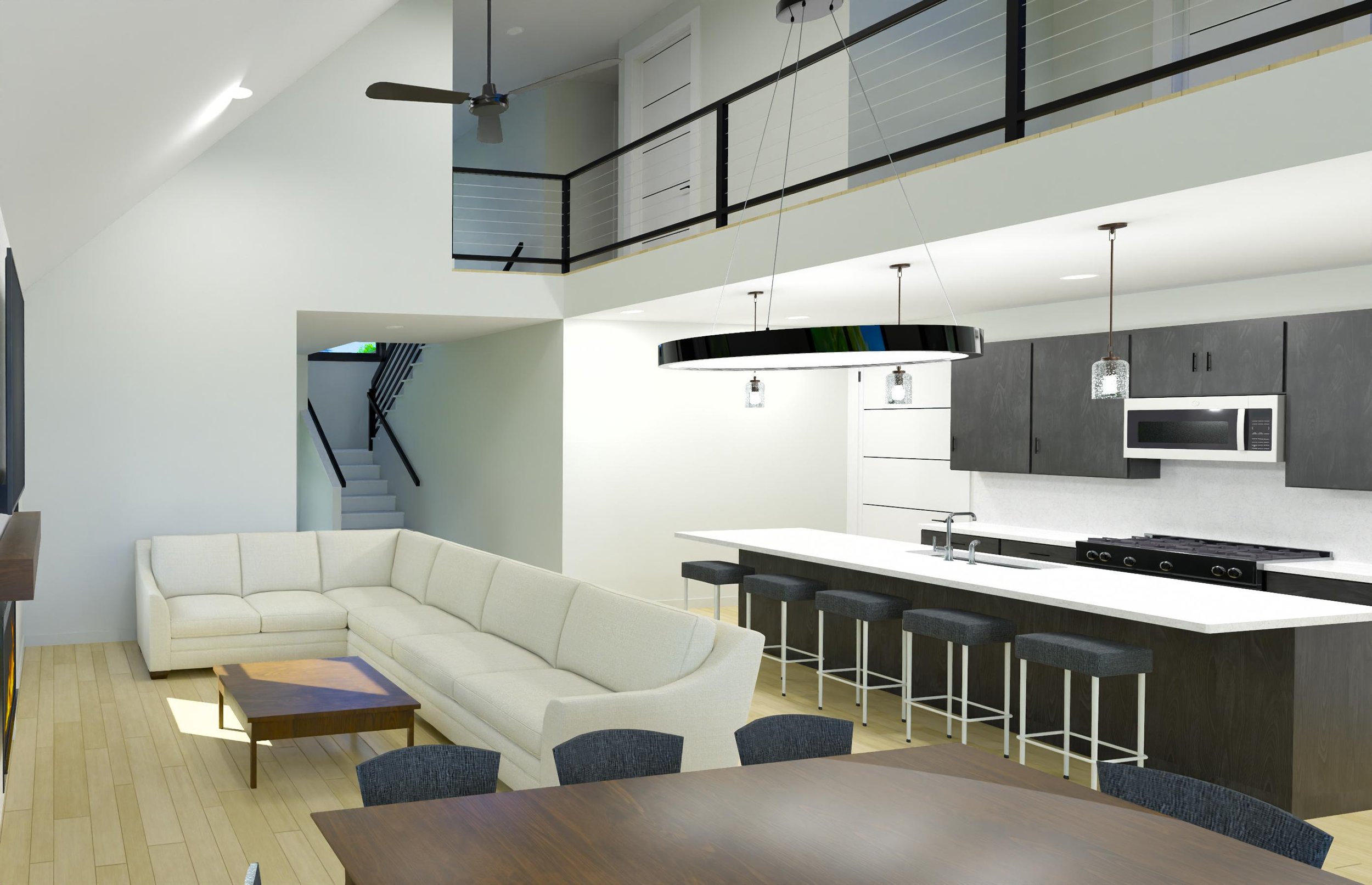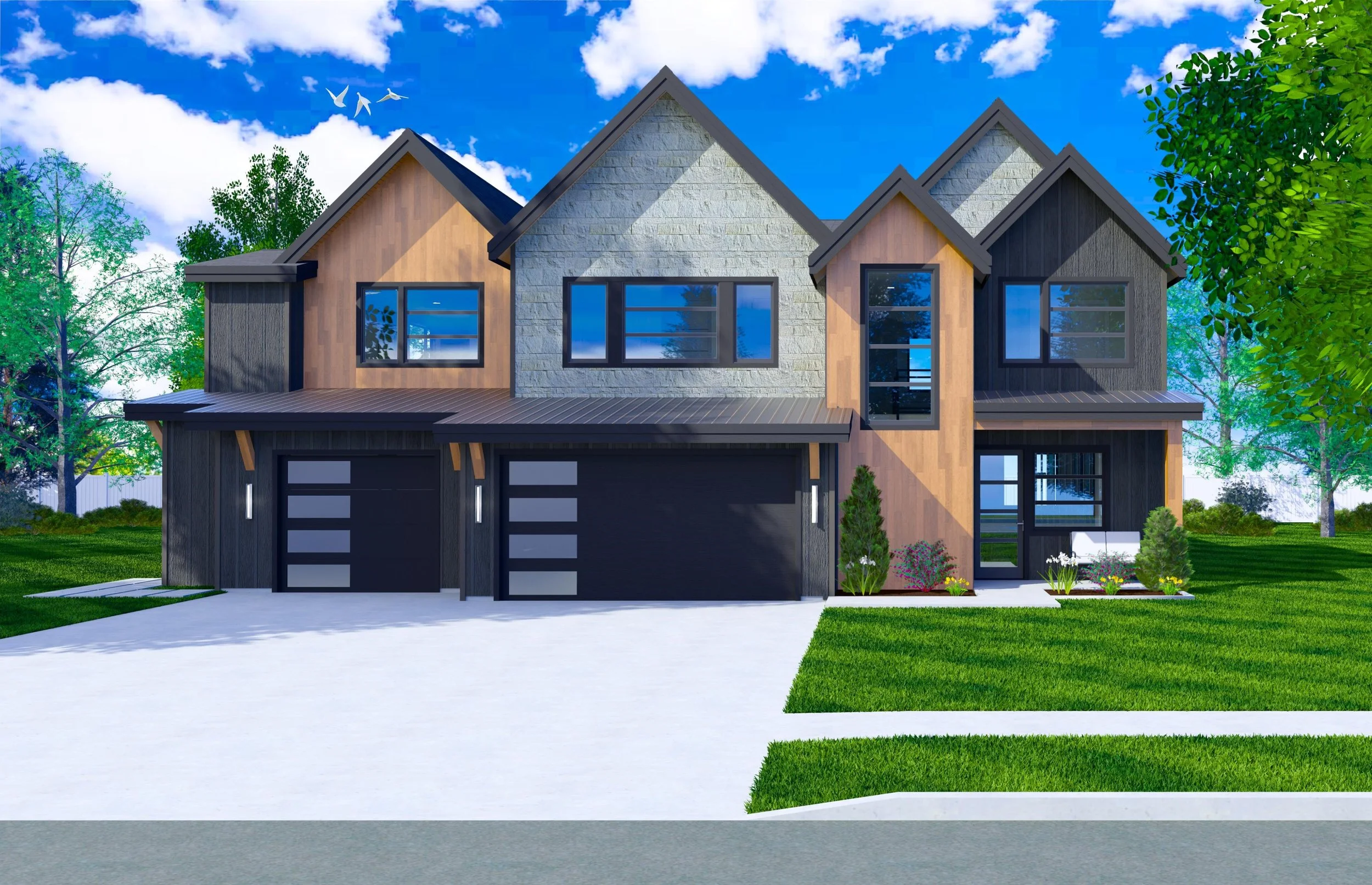Sierra
3080 Sqft
5 bedrooms
5 bathrooms
4 car garage
6-8 MONTH BUILD TIME
offered at $1,299,000 with ADU
Description
The Sierra plan at Trail Ridge features over 3,000 sq feet of luxurious living space in beautiful Hayden Idaho. The open concept chef's kitchen flows into the high ceilings of the great room on the main floor, which also features a luxurious master suite. The main floor also contains an office with large glass wall. Upstairs you will find 3 additional bedrooms, an office space, laundry room and two full bathrooms. The large four car garage also features an Accessory Dwelling Unit with its own entrance, perfect for giving guests privacy or making rental income.
Floor Plans




illustrations






