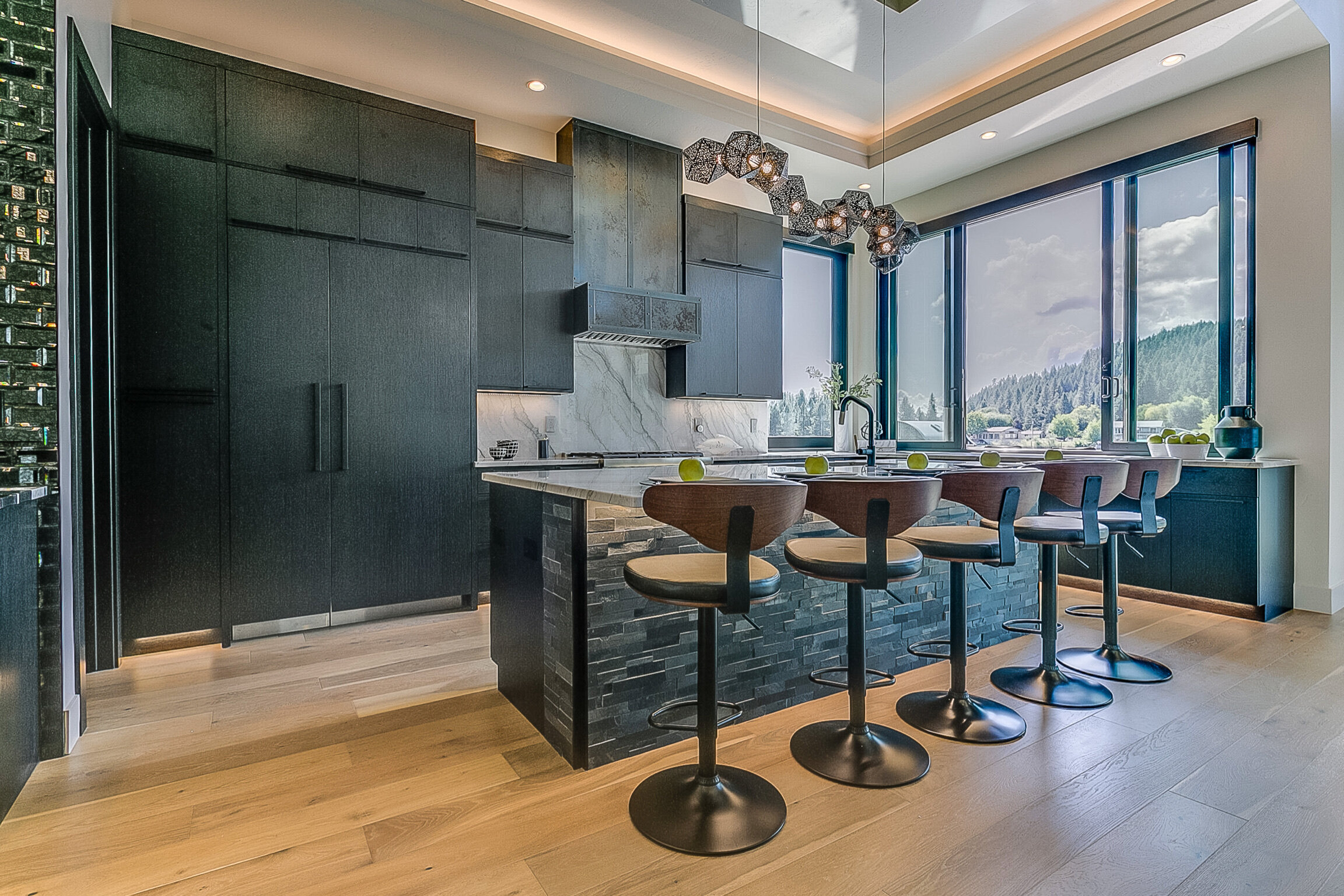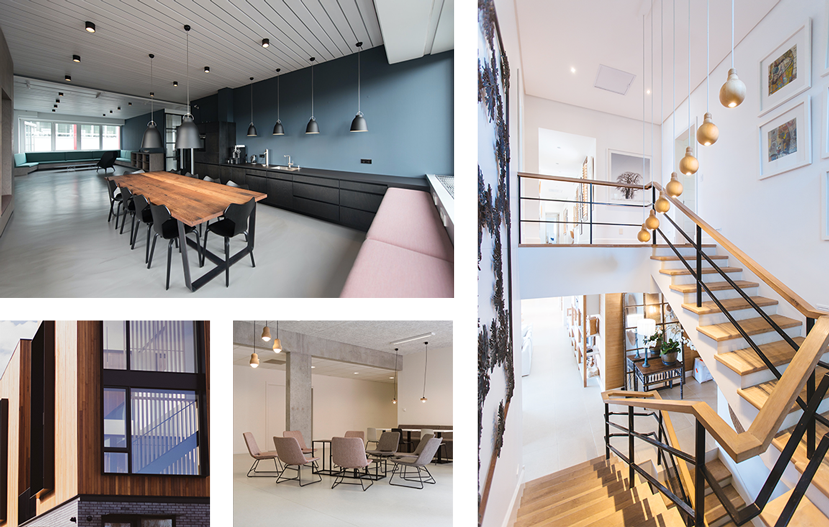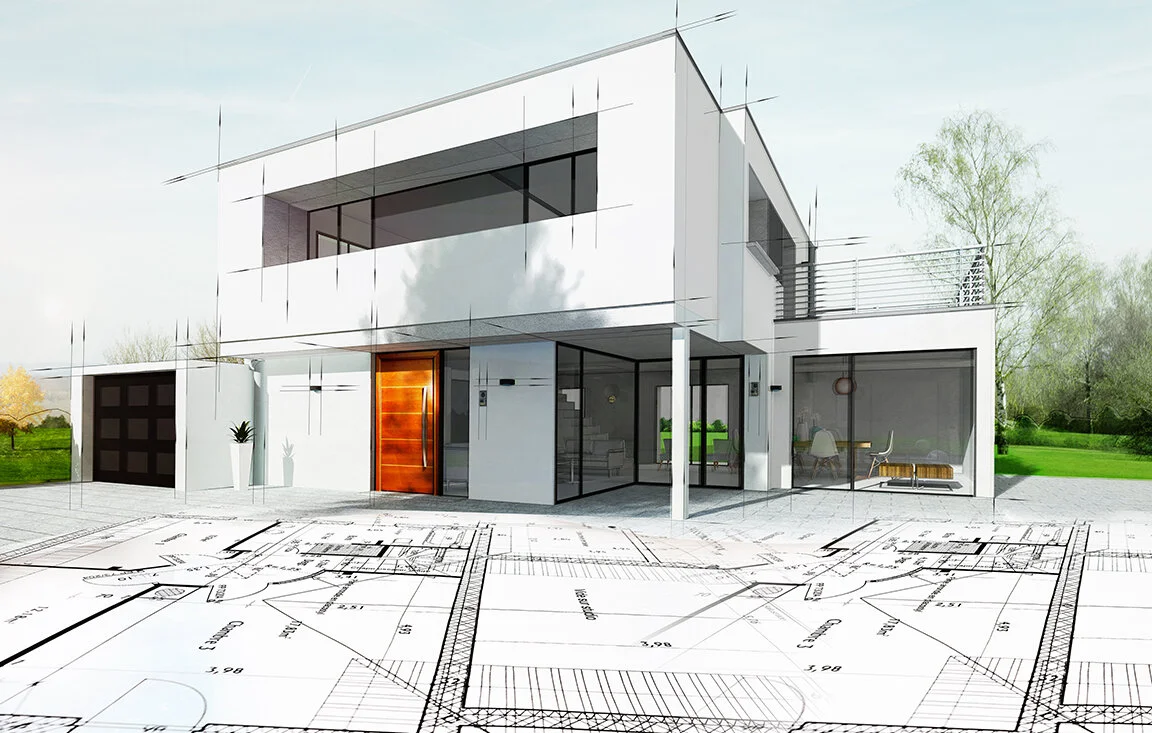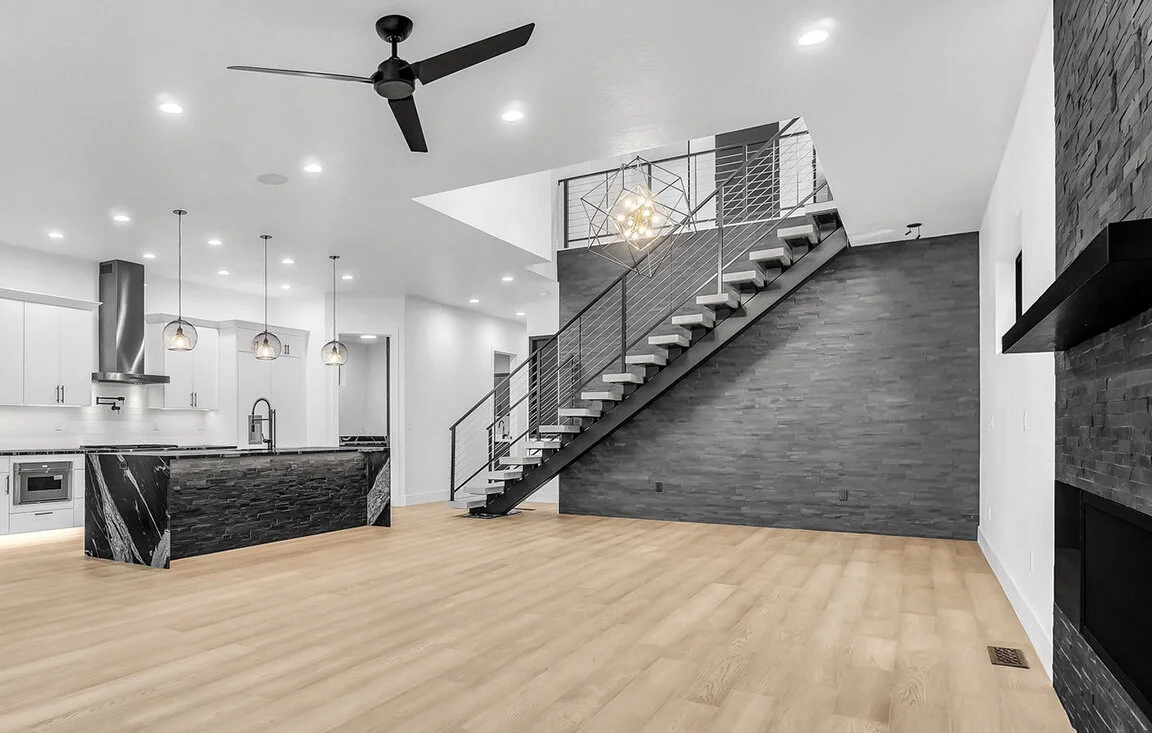
The design build process
Your journey starts with a one-on-one consultation with our North Idaho home building experts. We’ll discuss your vision, preferred home style, square footage, timeline, and budget.
Whether you need help finding land or are ready to build on your lot, our team will guide you through the early planning stages of your luxury custom home.
1: Initial meeting
2: review Financing options
We help you understand your financing options, including construction loans, conventional mortgages, or cash financing.
Our team assists in preparing the documentation you need for pre-approval—so you’re set up for a smooth and successful start to your home-building journey.
-
Construction Financing: Most lenders will want plans, specifications and a cost breakdown to get started with construction financing on your project. It will be important to get started early by getting them information for pre-approval such as your financial info, etc.
Conventional Financing: In some instances, Atlas Building Group may already own the lot where you want your new house to be built. In this case, Atlas can finance the build and provide your bank the necessary information for conventional financing. All you need to provide is a deposit and pre-approval letter.
Cash Financing: If you plan to pay for your project out of pocket we will provide you a schedule and request draws based on the cost of the build correlating to the completion of specific categories within the build. For example: 10% down payment before excavation - 20% payment upon completion of foundation - 20% payment upon completion of framing, etc...
3: Site visit & Architectural Design
We visit your home site to evaluate access, topography, and utility connections. Then, using advanced 3D modeling and design software, we help you visualize your custom home layout before construction begins.
From floor plans to exterior elevations, every detail is tailored to your lifestyle.
4: selections
Work closely with our interior design team to choose finishes, fixtures, flooring, lighting, and more.
We provide clear allowances and curated recommendations to keep your project aligned with your vision and budget.
Every detail reflects the craftsmanship and luxury that define an Atlas home.
5: Construction
Once permits are approved and designs are finalized, construction begins. We keep you informed with regular updates and walkthroughs at key milestones.
Most homes are completed within 10–12 months.
Before move-in, we complete a detailed final walkthrough to ensure everything meets our standards—and yours.
“We are so pleased that Atlas Building Group built our home. The quality of the entire house is top notch. We appreciate the attention to detail in all aspects from the custom wood work to the superior finishes. Nick and Kenny are professional, accessible, honest and knowledgable. They were patient and worked very hard to complete the house in our timeframe without cutting any corners. They take great pride in their work which is very refreshing! Their subs were also great to work with and helped make the process even more enjoyable! We have such pride in our home thanks to the entire Atlas Group. If we ever build again, we will definitely choose them again.”
— Ann M.






