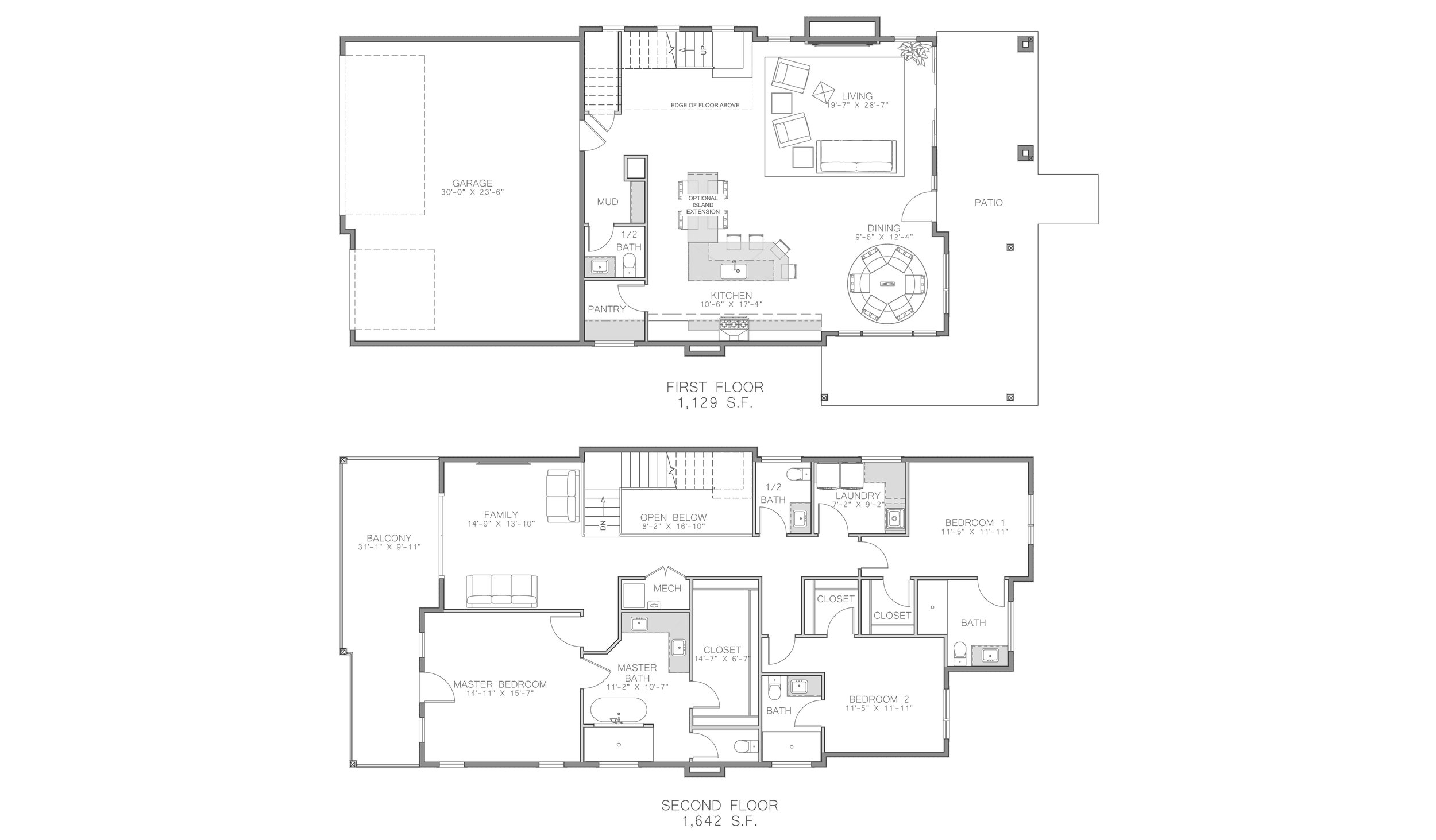2832 Lumber Ln. Coeur d alene, idaho
2771 Sqft
3 bedrooms
3 bathrooms & 2 Half Bathrooms
3 car garage
Description
Located in the Atlas Waterfront development in Coeur d'Alene, Idaho. Thoughtfully designed for entertaining, The Dublin, offers a main floor open concept living room, dining room and kitchen combination as well as large river-facing patio. This home features an expansive master suite with walk-in closet, dual sink vanity, water closet, a walk-in shower and a soaking tub. A 3-car attached garage and low-maintenance yard complete this home.
Floor Plans



3d viewer
Coming Soon…
features
Coming Soon…
illustrations







