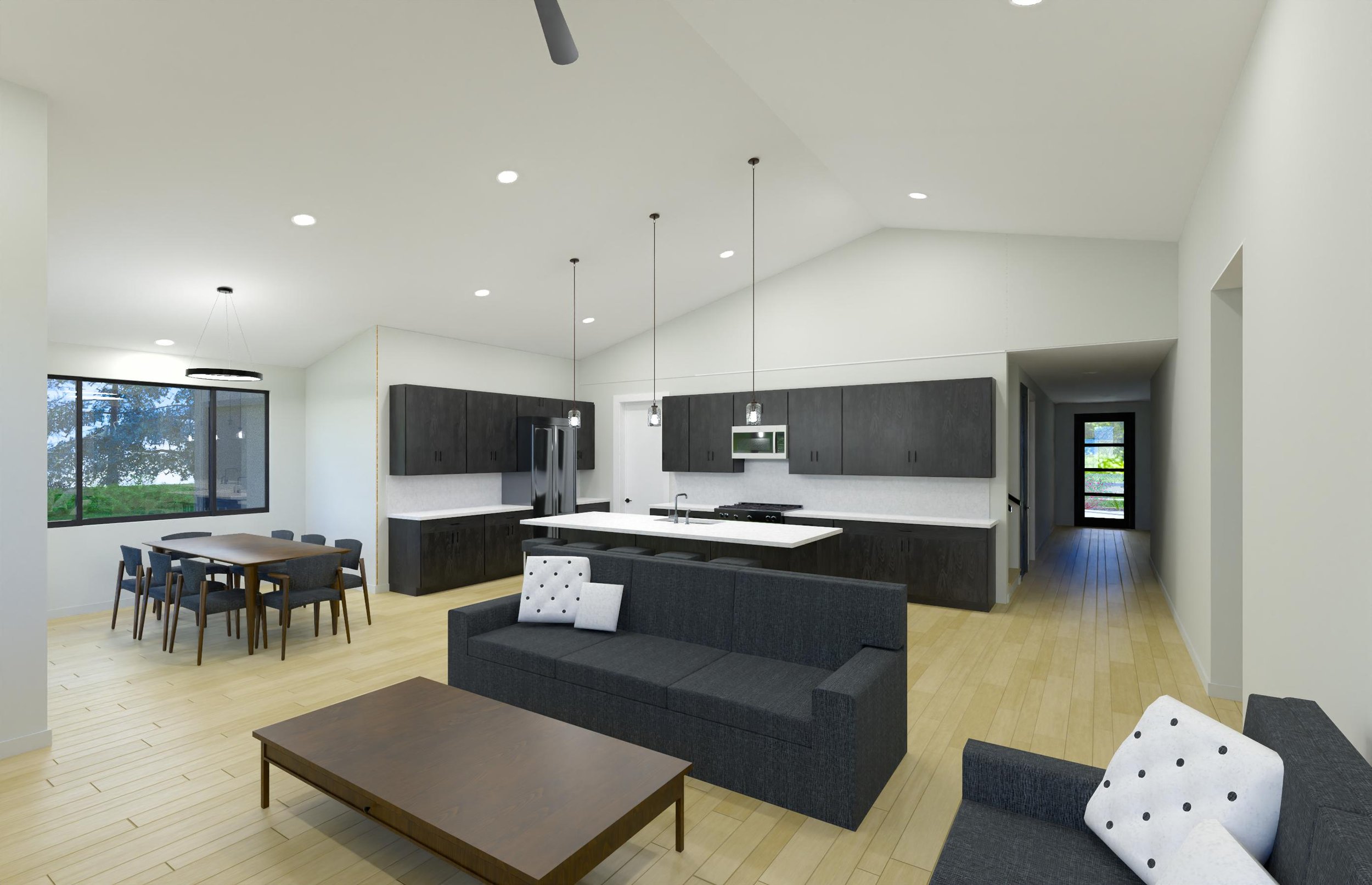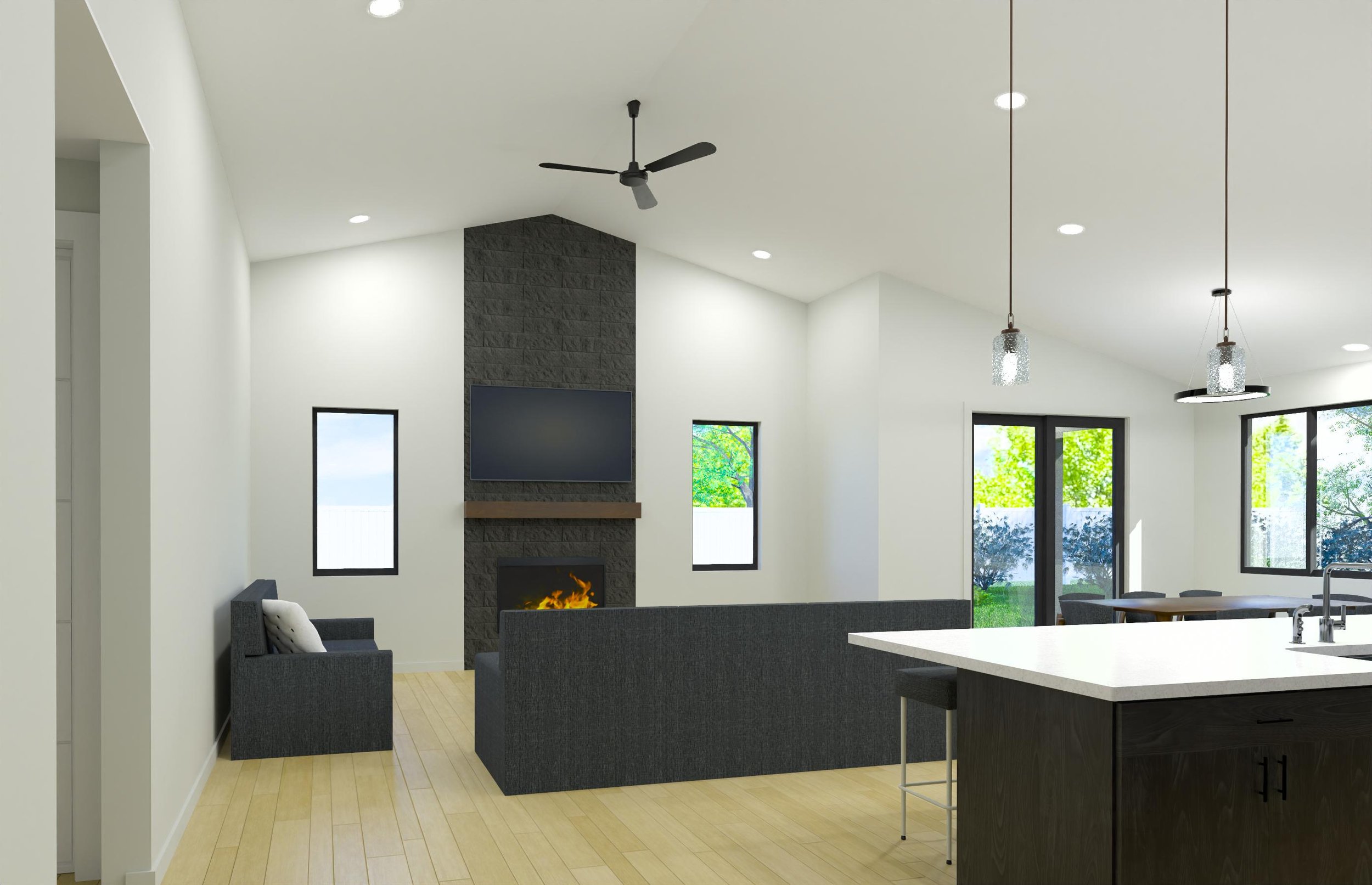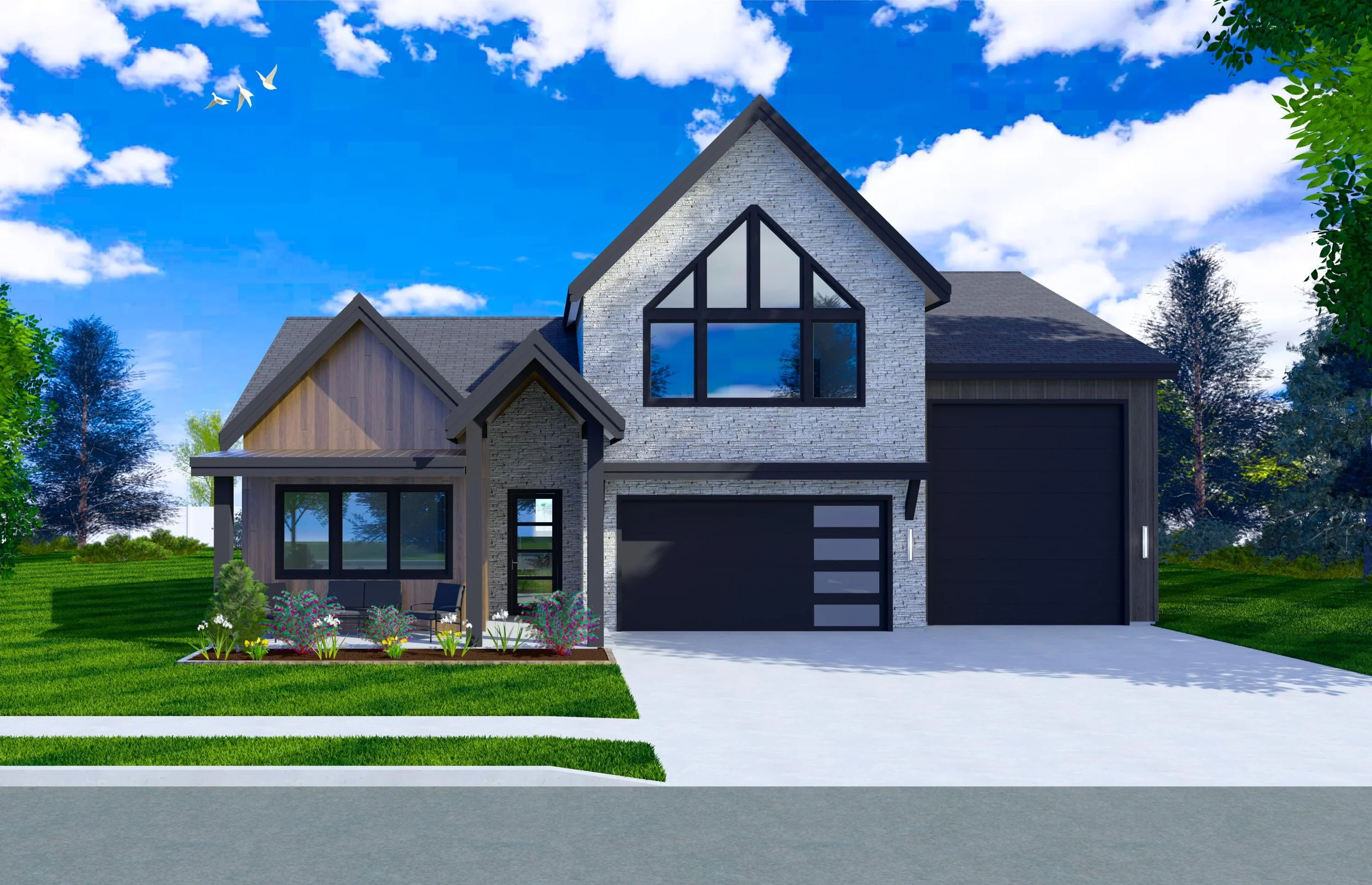CASCADE
2900 Sqft
4 bedrooms
3 bathrooms
2 car garage + Attached rv garage
6-8 MONTH BUILD TIME
offered at $1,150,000 with rv garage
Description
The Cascade is a single level plus bonus room suite, 2,903 square foot home with an RV Garage! The laundry/mud room is conveniently located off the garage leading you to a flowing combination of the kitchen, living and dining room. The master suite features dual vanity sinks, both a shower and soaking tub and a walk-in closet. Two additional guest rooms and a full second bath round out the main floor. Upstairs you will enjoy a large bonus room/4th bedroom or optional 5th bedroom that includes a large walk-in closet and full bath. Quality standard features include stained wood accents, cement lap siding, quartz with backsplash throughout, gas fireplace with masonry, central AC, and more
Floor Plans
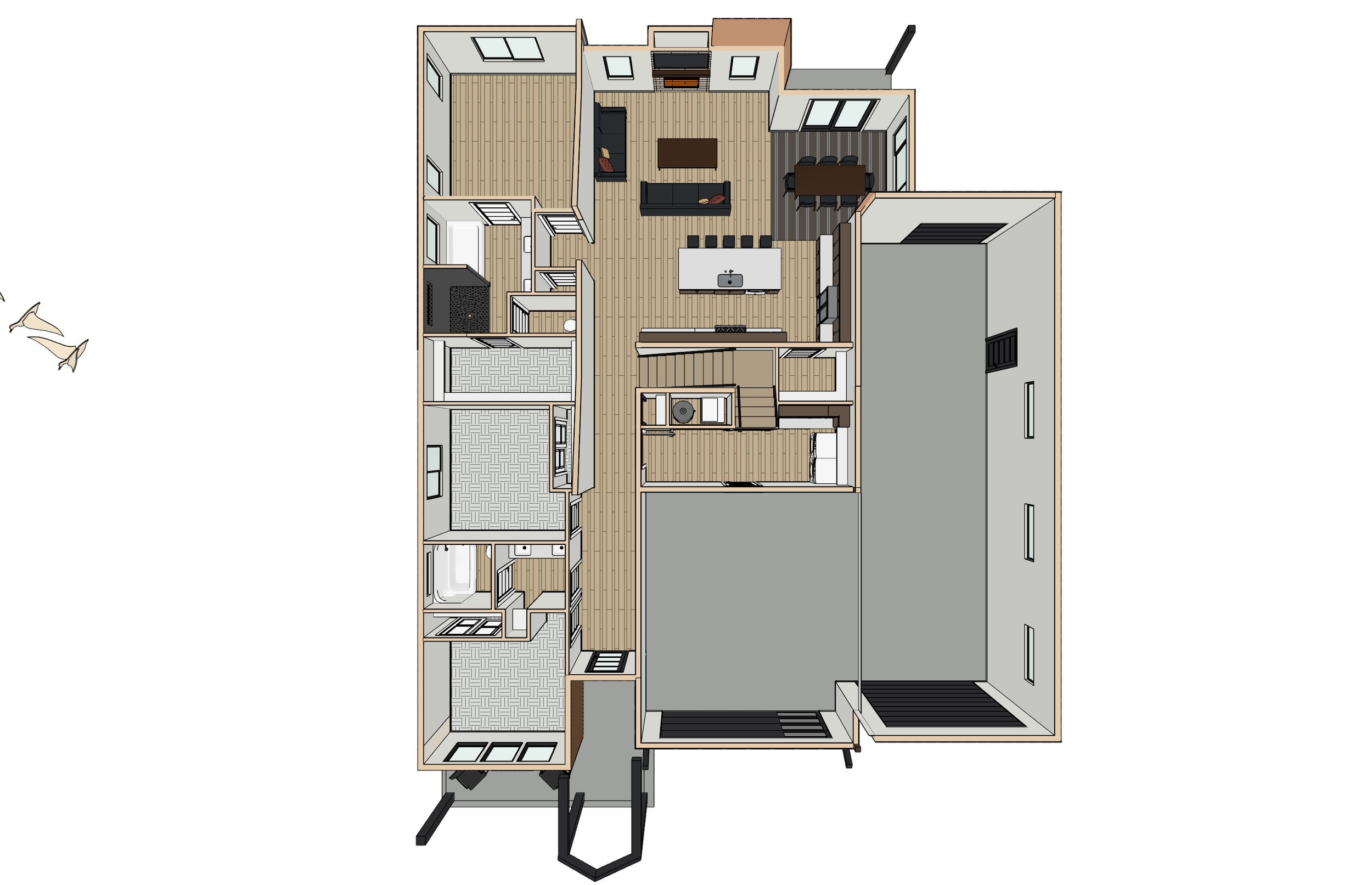

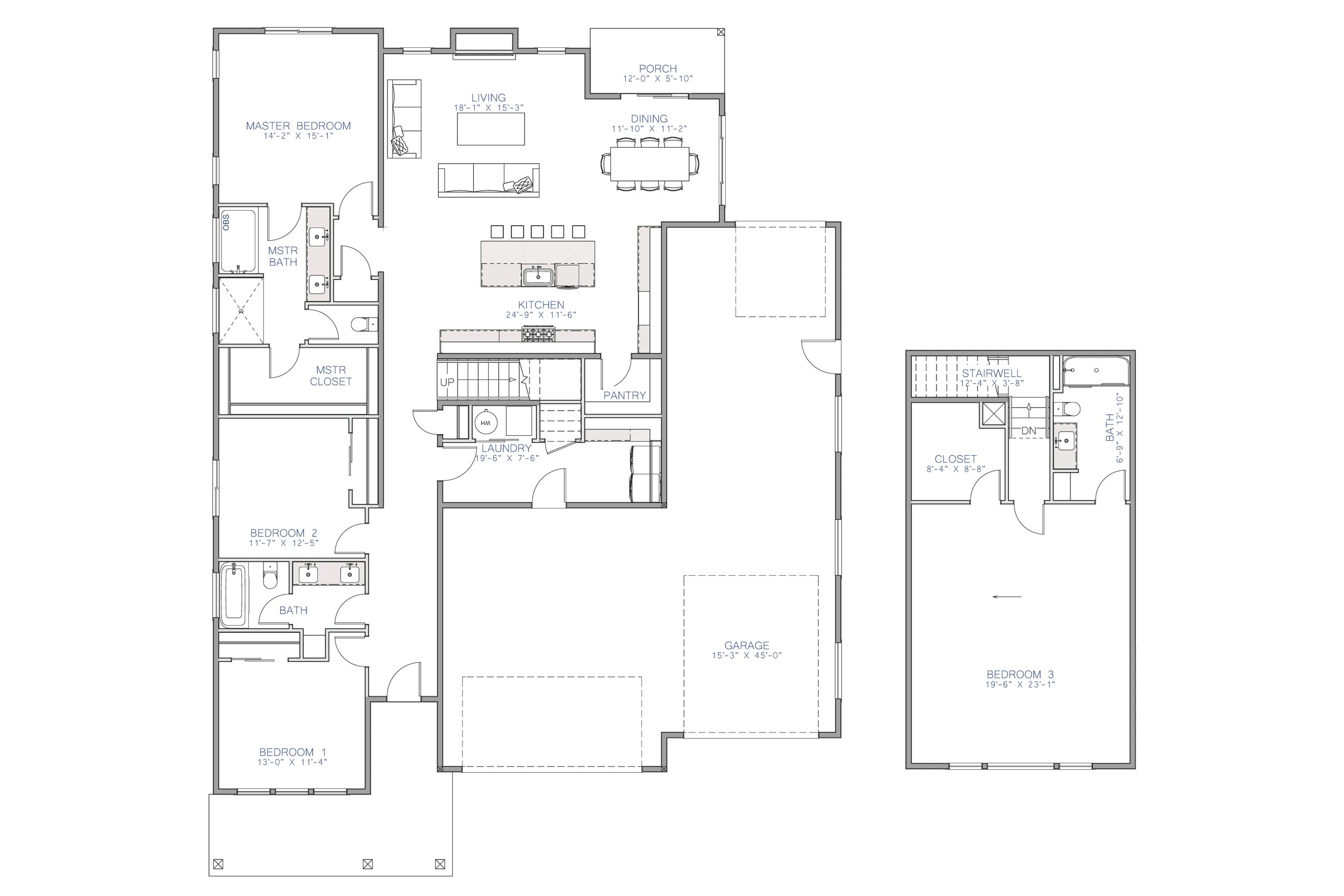
illustrations


